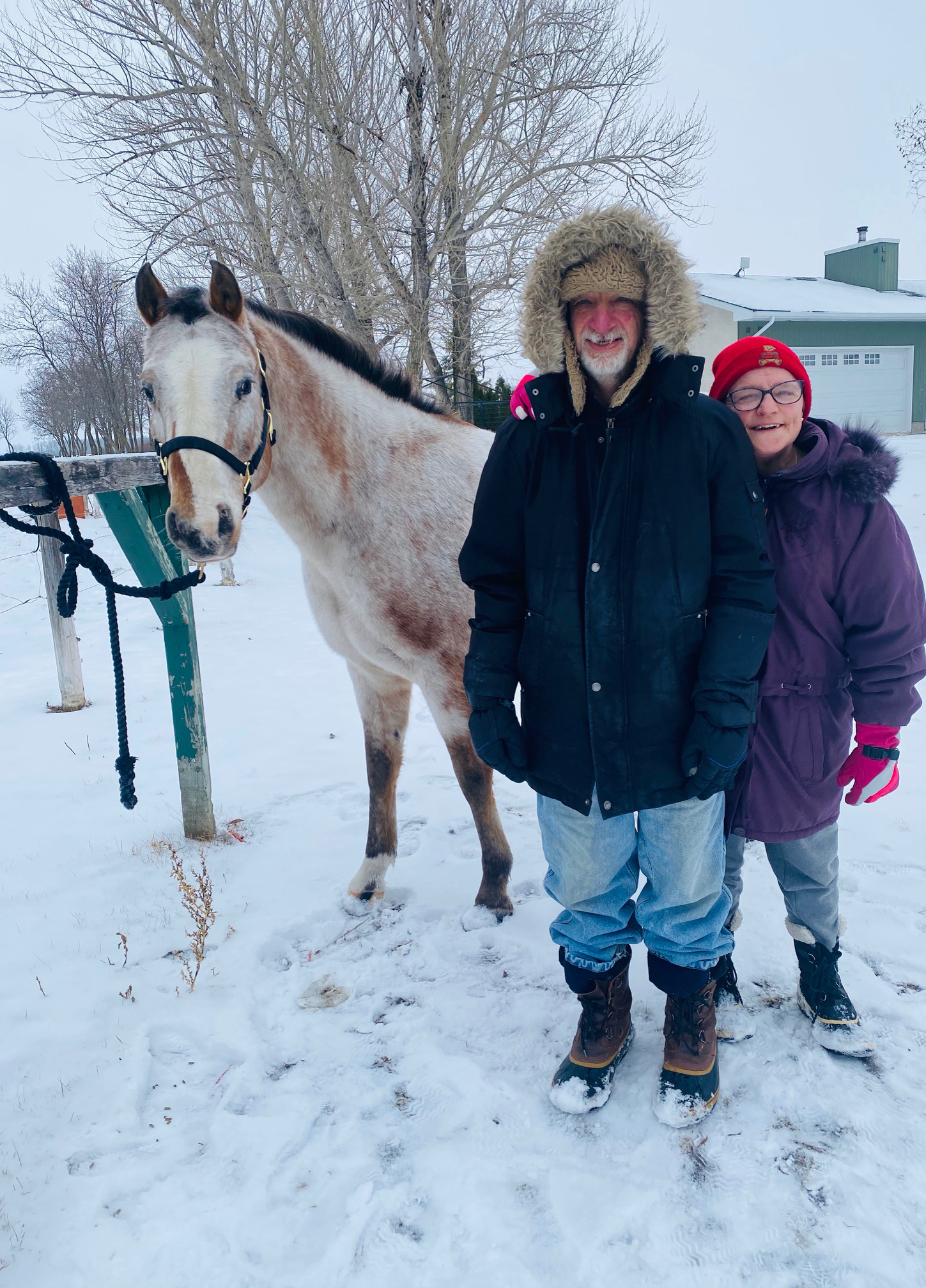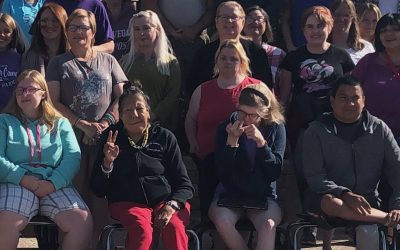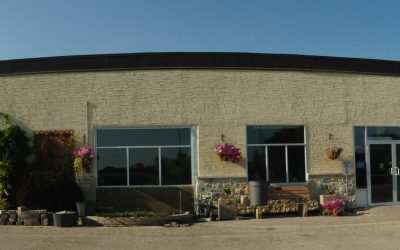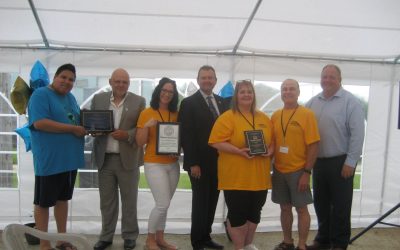Supporting individuals with
intellectual disabilities
to lead the life that they choose
Residential Services
24 / 7 Shift Staffed Residences, Family Homes, Supported Independent Living and Respite Services
Learn MoreDay Services
Pre-Vocational Day Program, Foundations Program, Retirement Program, Supported Employment Options
Learn MoreEmployment
ACL-BB is seeking caring and reliable individuals to provide direct support to adults living with intellectual disabilities
Learn MoreMake a Donation
All monetary donations received by ACL-BB are used to directly benefit the individuals supported.
Learn MorePERSON-CENTERED OPPORTUNITIES
We help adults living with intellectual disabilities to lead meaningful and independent lives

Who we are
The Association for Community Living – Beausejour Branch Inc. (ACL-BB) is a non-profit, community-based organization which provides person-centered opportunities for adults living with intellectual disabilities to lead the life they choose with dignity and respect.
Our vision is that adults living with intellectual disabilities are supported to lead meaningful and independent lives as contributing, valued members of their community.
ACL-BB provides supports in the Eastern region of the Province of Manitoba, including the communities of Beausejour, Brokenhead, Lac Du Bonnet, Pinawa, Whitemouth, Pine Falls, Springfield, Oakbank and Anola.


